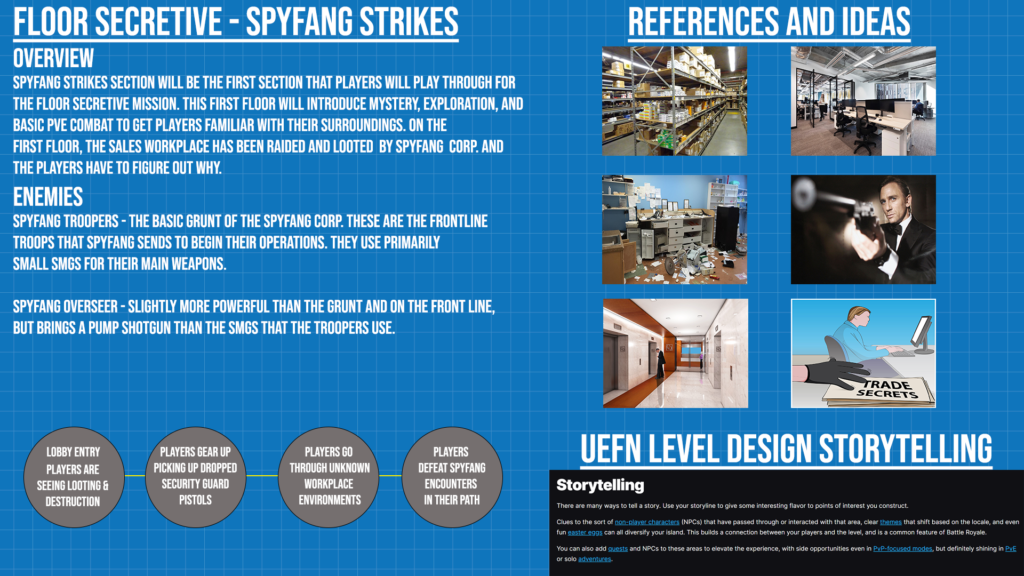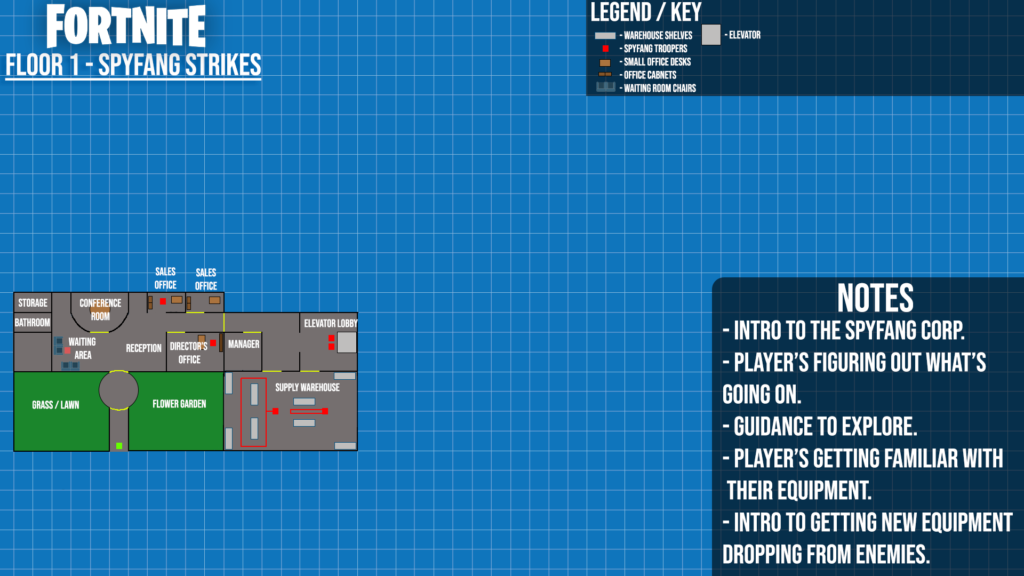RESPONSIBILITIES
- After my work at Alderon Games, I decided to keep going and work on a personal project of mine in UEFN (Unreal Editor for Fortnite) since a lot of my work from Alderon is under NDA.
- I did a 2D Prototype sketch with accurate measurements of the modular toolkit & in-game building system.
- I made a 2D Prototype with a grid background; each grid represents a full square in Fortnite that can have 4 walls around it to create a small room. Scale & Accuracy was really important here for doing the 2D Prototype.
- Designed the flow & in-game space for unique gameplay and stealth options for players to complete the first floor.
- Did some set-dressing and level art along with my mom, who wanted to contribute and do some of the level art such as decorating the desks, and generally the entire interior.
- Using UEFNs documentation with the Stronghold Gamemode, I implemented the scripts and read over how to balance each enemy’s health, shield, patrol pathing, and even the weapon they get to use against the player.
ACHIEVEMENTS
- First Time I get to show off what I learned from Alderon Games since my work there is under NDA
- Working with my Family again on a personal project is awesome since they’ve been interested in game development as a hobby.
Floor 1's Level Design Concept
I wanted to practice some of my documentation and skill for how the first floor will playout in terms of stealth, action, and all around its gameplay. I’m a big fan when it comes to James Bond and stealth areas with places that have been torn up by invaders. I wanted players to go through a modular area with some fun set dressing and storytelling to let them know that something is important here for the taking. The enemies aren’t just here for a document, there’s something else that they want that the player has to find out about.


The 2D Sketch & Prototype
Using a grid, I knew Fortnite was using a modular building system that automatically aligned the walls, doorways, and every building set with a snap-to-grid system (and it’s exactly like building in-game). Each grid square represents a platform that can have up to 4 walls on each edge, so it gave me plenty of room and space to prototype out a building with a unique interior space.
3D Grayboxing
After finishing up the 2D Prototype, I decided to get going right away with the grayboxing of the entire building and it’s interior. Using Fortnites Graybox Snap-to-Grid meshes, I built the interior and added places for artists to place unique doorways, and enough space for some set-dressing.


Level Art is Really Awesome
After working with my mom and training her on using UEFN, she got right to work with me on decorating the interior for the first floor. We talked about the gameplay space, objects that are big enough to hide around, and generally, a lot about the types of assets Fortnite has and uses throughout their game standards. She did a pretty awesome job, and I love how modular and modern things look, which is what everything is like in Fortnite.
Enemy Pathing & Patrol Routes
Using Fortnite’s AI Systems, I decided on what patrol routes the enemies would go through back and forth for stealth gameplay. They also can hear gun fire and can be alerted if the player is not too careful with their attacks. I wanted to make paths from room to room, patrol routes that were effective for the enemy to clear a space. You can see from the screenshots that each patrol route has its unique number and you can assign the patrol route number to the enemy AI for it to walk through back and forth.


Underestimating Scale & It's Challenge
At first, when creating the 2D prototype, I underestimated the scale of the building and its interior. It was really massive, and for doing a project for the first time using UEFN, I quickly found out how the scale was. Mainly, I referenced other levels and POIs around Fortnite and saw how bathrooms were only 1 tile on the grid of space, and offices for one person were generally only two tiles.









